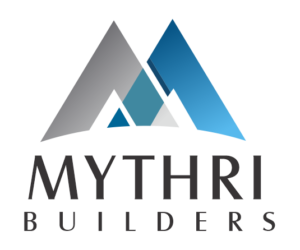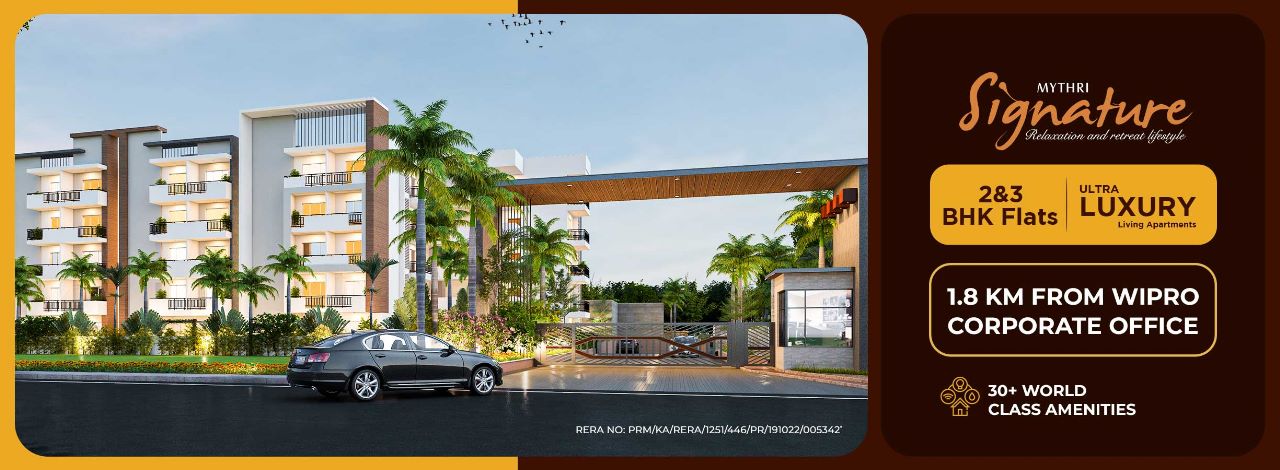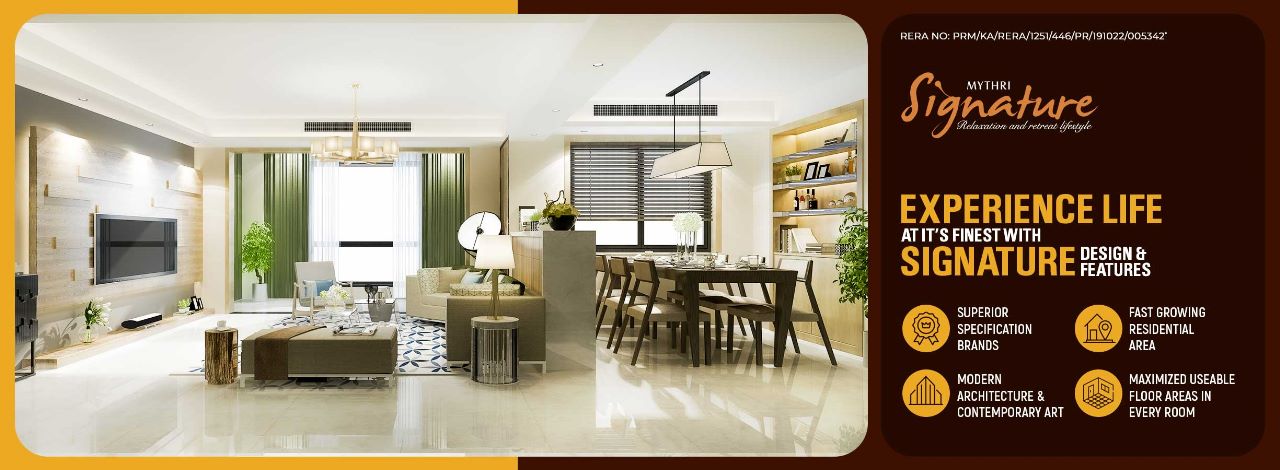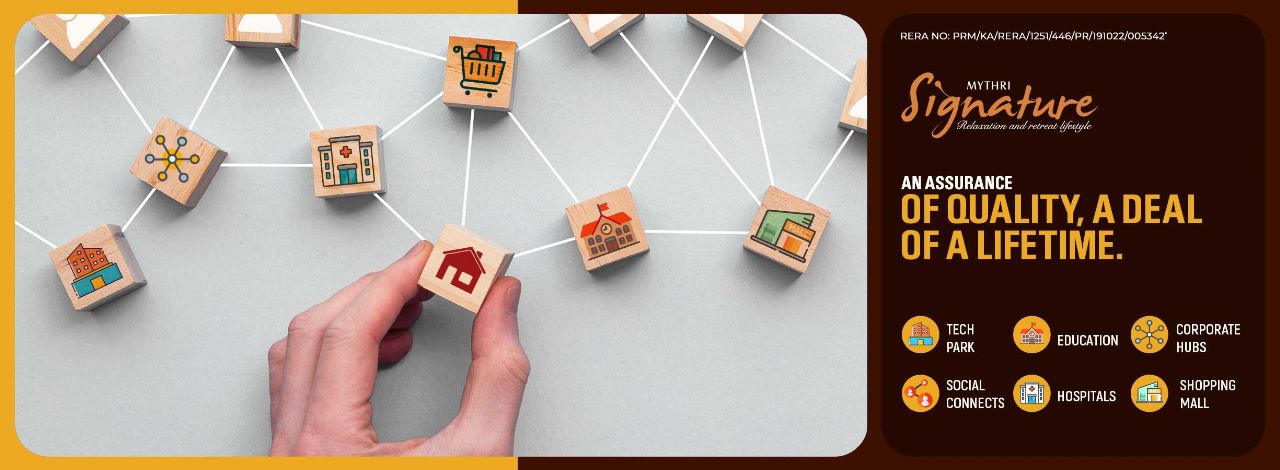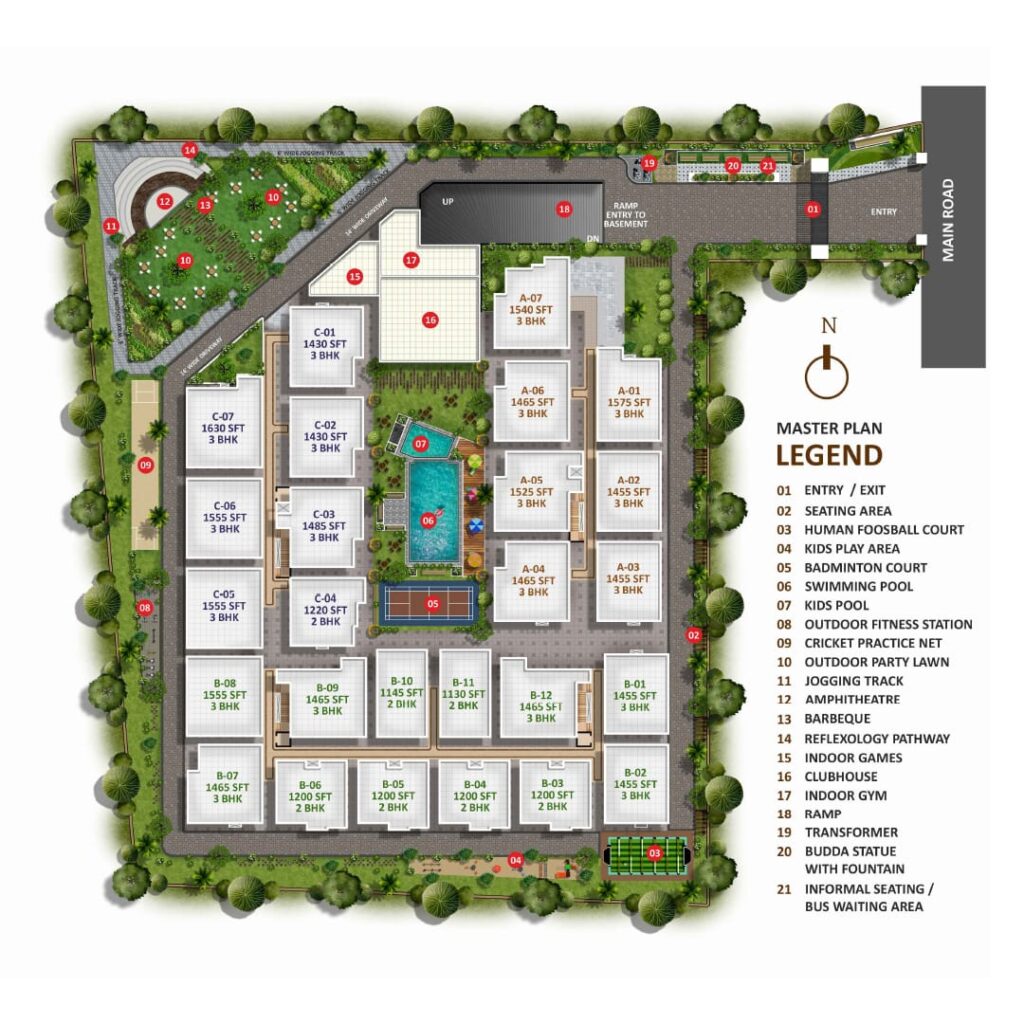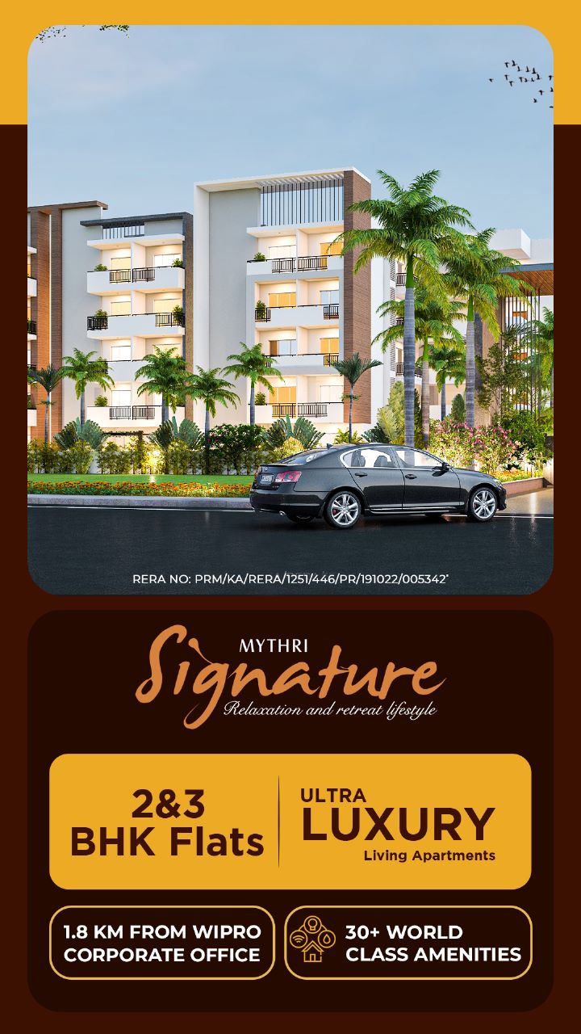
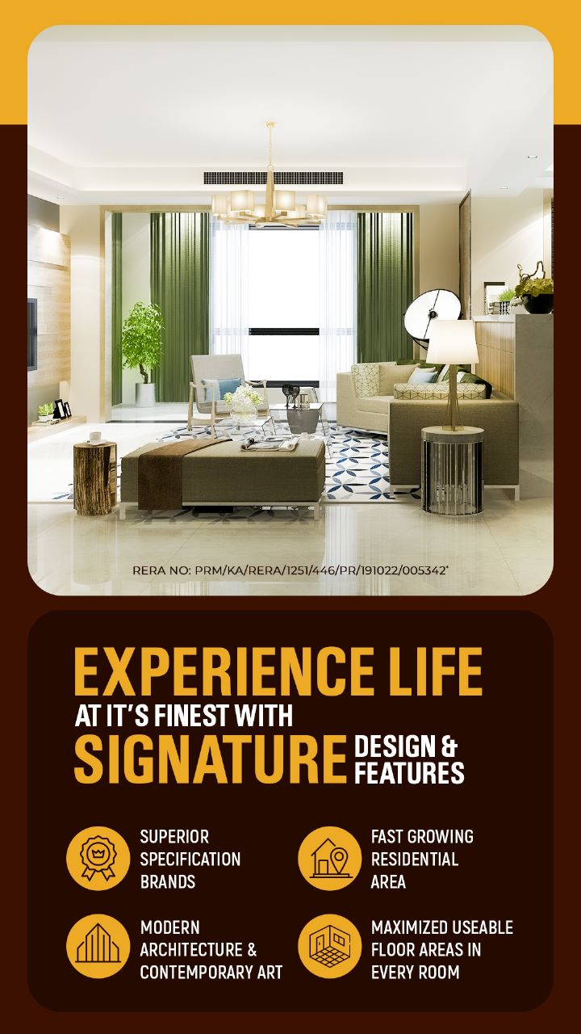
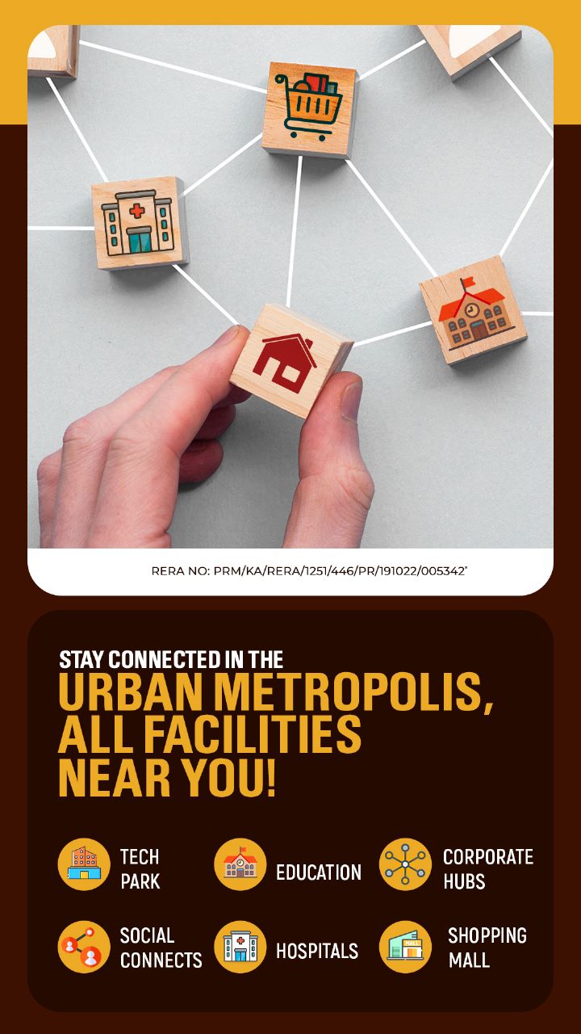
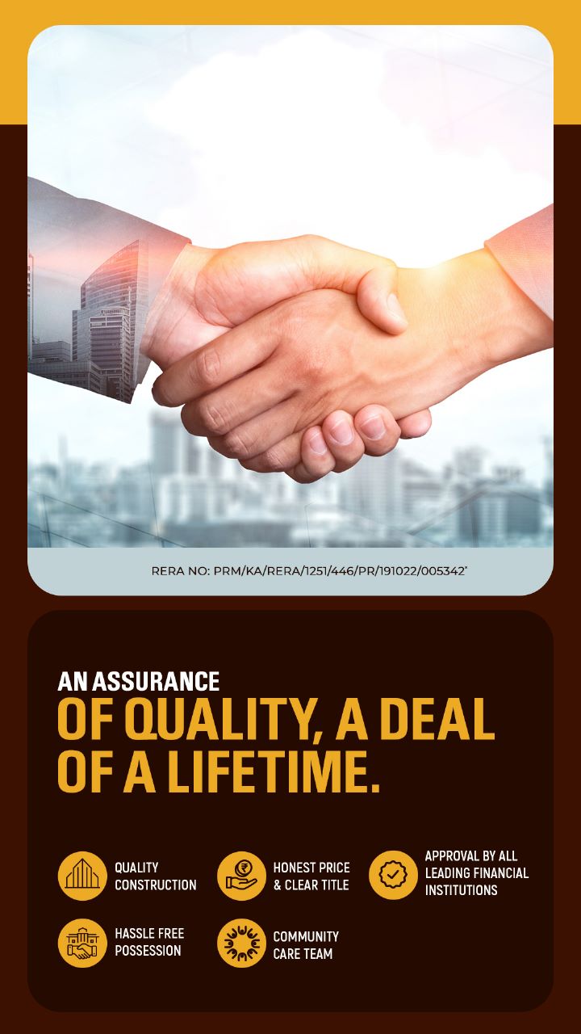
Ultra-Luxury Living Apartment Starting 2 BHK ₹90.4 Lakhs Onwards* & 3 BHK ₹1.15 Cr Onwards*
1.8km from Wipro Corporate office, Off Sarjapur Road
RERA NO: PRM/KA/RERA/1251/446/PR/191022/005342 *
Overview
Welcome to the new landmark

They say a signature reveals a lot about a person, so does living in Mythri Signature. Join the upper echelon with an apartment that oozes elegance, personifies luxury and is loaded with all modern amenities that make life simple. Premium 2 & 3BHK residences on Sarjapur Road complete with a community kitchen and a clubhouse for a lifestyle upgrade you always dreamt of. Have an address that inspires awe and envy, have a residence at Mythri Signature!
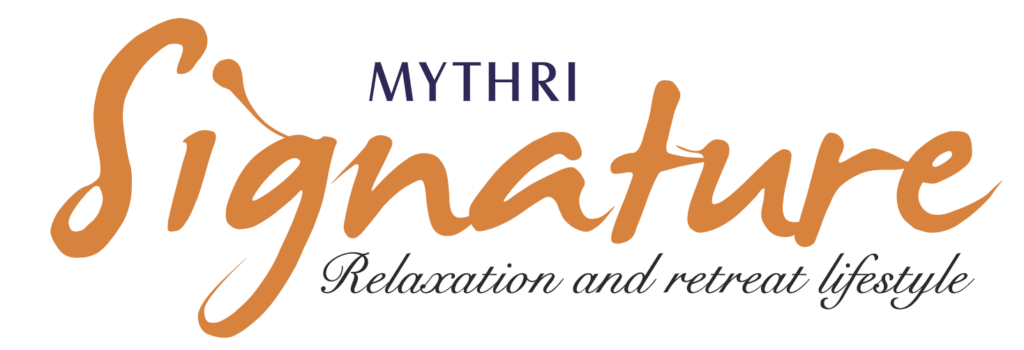
The Next Chapter in Signature Living
-
2 ACRES
-
130 ULTRA-LUXURY UNITS
-
2 & 3 BHK FLATS
-
MODERN CLUBHOUSE
-
30+LUXURY AMENITIES
-
S+G+4 FLOORS
-
45% OPEN SPACE
-
BDA & RERA REGISTERED
Project Configuration
- 2 BHK – 1130 sq.ft.
- 2 BHK - 1145 sq.ft.
- 2 BHK - 1200 sq.ft.
- 2 BHK - 1220 sq.ft.
- 3 BHK - 1310 sq.ft.
- 3 BHK - 1420 sq.ft.
- 3 BHK – 1430 sq.ft.
- 3 BHK - 1455 sq.ft.
- 3 BHK - 1465 sq.ft.
- 3 BHK - 1485 sq.ft.
- 3 BHK – 1525 sq.ft.
- 3 BHK - 1540 sq.ft.
- 3 BHK - 1555 sq.ft.
- 3 BHK - 1575 sq.ft.
- 3 BHK - 1630 sq.ft.
Project Configuration
- 2 BHK FLATS
- 2 BHK – 1130 sq.ft.
- 2 BHK - 1145 sq.ft.
- 2 BHK - 1200 sq.ft.
- 2 BHK - 1220 sq.ft.
- 3 BHK FLATS
- 3 BHK – 1430 sq.ft.
- 3 BHK - 1455 sq.ft.
- 3 BHK - 1465 sq.ft.
- 3 BHK - 1485 sq.ft.
- 3 BHK – 1525 sq.ft.
- 3 BHK - 1540 sq.ft.
- 3 BHK - 1555 sq.ft.
- 3 BHK - 1575 sq.ft.
- 3 BHK - 1630 sq.ft.
- 3 BHK - 1310 sq.ft.
- 3 BHK - 1420 sq.ft.
Amenities
-
RECREATIONAL
Outdoor Party Space
Amphitheatre
Reflexology Pathway
Informal Seating / Bus Waiting Area
Walking & Jogging Track
Play Lawn
Barbeque Zone
-
CLUBHOUSE
Modern Club House
Indoor Party Hall
Indoor Games
Indoor Gym
Yoga Lawn
Meditation Zone
-
FITNESS & SPORTS
Cricket Practice Net
Human Foosball Court
Badminton court
Swimming pool
Children’s Play Area
Half Basketball Court
Outdoor Fitness Station
-
SOCIAL & SECURITY
24/7 Security
CCTV Surveillance
Intercom Facility
Solar Fencing
Rainwater Harvesting
Community Kitchen
-
RECREATIONAL
- Outdoor Party Space
- Amphitheatre
- Reflexology Pathway
- Informal Seating / Bus Waiting Area
- Walking & Jogging Track
- Play Lawn
- Barbeque Zone
-
CLUBHOUSE
- Modern Club House
- Indoor Party Hall
- Indoor Games
- Yoga & Meditation Zone
- Walking tracks
- Indoor Gym
-
FITNESS & SPORTS
- Cricket Practice Net
- Human Foosball Court
- Badminton court
- Swimming pool
- Children’s Play Area
- Half Basketball Court
- Decked Outdoor Gym
-
SOCIAL & SECURITY
- 24/7 Security
- Water Treatment Plant
- CCTV Surveillance
- Intercom Facility
- Solar Fencing
- Rainwater Harvesting
- Community Kitchen
Walkthrough
Specifications
- R.C.C framed structure.
- 6” thick Solid Block Masonry for External Walls and 4” thick Solid Block Masonry for Internal Walls.
- 1.5 Cm with Internal and External smooth finish cement plastering.
- External: Textured Finish, One coat of external primer & Two coats of exterior Emulsion Paint of Reputed Brand.
- Internal: Three coats of smooth Putty Finish, One Coat of Internal Primer with Two Coats of Premium Acrylic Emulsion Paint of Reputed Brand.
- Doors & Grills: Natural polish for Main door as per architectural drawings, Enamel Paint for Grills.
- 100% DG Backup for Common Areas And 1 KVA for each Flat.
- All Bed Room, Living, Dining & Kitchen: Vitrified Tiles of Size 80Cm X 80 Cm Double Charge of SOMANY or Equivalent Make.
- Bathrooms: Anti-Skid Ceramic Tiles 30X30Cm for Flooring of Reputed Make.
- Wall Tiles: Up to False Ceiling Height in All Toilets (60X30Cm).
- Balconies: Anti-Skid Ceramic Tiles 20X120Cm of Reputed Brand.
- Utility Floor: Anti-Skid Ceramic Tiles 30X30Cm for Flooring & Dado Tiles Up To 3.5 Ft in Utility Walls of Reputed Brand.
- Granite flooring for common areas such as stair case and corridors.
- Water supply through borewell with overhead tank and sump.
- Intercom facility for all flats connecting to security CCTV & 24hrs security.
- Concealed copper wiring of ANCHOR/GREATWHITE or equivalent make.
- Power outlets for Air-Conditioners in all bedroom.
- Power outlets for geysers in all bathrooms.
- Power plug for cooking range chimney, refrigerator, microwave oven, mixer grinders in kitchen.
- Miniature Circuit Breakers (MCB) & ELCB for each distribution boards of INDOASIAN or equivalent make.
- Elegant designer modular electrical switches of ANCHOR/GREATWHITE or equivalent make.
- Plug points for television in Living and Master bedroom. And Intercom Provision at living.
- Plug point at Children’s Bedroom for Study Table.
- Provision for Electrical charging point only conduit (without cable) at car parking.
- Plug point for washing machine at utility.
All Bathrooms shall consist of
- Ceramic Wash Basin with Granite Counter Top and with Bottle Trap of AMERICAN STANDARD or Equivalent Make.
- EWC with concealed flush Tank or Flush Valve of AMERICAN STANDARD or Equivalent Make.
- Hot and cold concealed Single Lever Diverter with Head Shower.
- Provision for Geyser in All Bathrooms.
- All C.P. Fittings are chrome plated KOHLER or Equivalent Brand.
- UPVC Windows with Grills and Mosquito Mesh.
- UPVC French Door for Balcony with Mosquito Mesh.
- UPVC Ventilators (Provision for Exhaust Fan) in Bathrooms.
- Branded Automatic Elevators with Granite Cladding. (Make KONE)
- Main Door: Moulded ACACIA wood (Engineered Wood) door frame and both sides VENEER laminated designed flush shutter with melamine polish and S.S hardware of reputed make.
- Internal Door: Moulded ACACIA wood (Engineered Wood) door frame and both sides laminated designed flush shutter and S.S hardware of reputed make.
- Toilets & Utility Doors: Moulded ACACIA wood (Engineered Wood) door frame and flush shutter with water proofed & S.S hardware of reputed make.
- Provision For Water Purifier & Chimney Exhaust.
- Washing arrangement in Utility Area with Water & Drain Line (One Tap Will Be Provided).
- Granite Counter Platform with S.S Sink and 2FT High Wall Tile Dado.
- Sink Make NOWAY or Equivalent.
Location Advantages

Tech Park
- Wipro Corporate Office: – 1.8 Km
- RGA Tech Park: – 3.5 Km
- Wipro Limited – SEZ: – 4.1 Km
- CISCO: – 4.5 Km
- Infosys (Hosur): – 5.7 Km
- RMZ Eco World: – 5.9 Km
- Vrindavan Tech Village: – 6.3 Km
- Wells Forgo Tech Park: – 6.4 Km
- Eco Space: – 6.5 Km
- RMZ Eco Space: – 6.5 Km
- TCS: – 6.6Km
- Embassy Tech Park: – 6.7 Km
- Pritech Park: – 6.7 Km
- HCL Tech (Kadabeesanahalli): – 7 Km
- Helios Touch Stone: – 7.1 Km
- Prestige Tech Park: – 7.2 Km
- Cessna Business Park: – 7.3 Km
- Adobe Tech Park: – 7.4 Km
- Ozone Manay Tech Park: – 8.2 Km
- Salarpuria Hall Mark: – 8.3 Km
- Salarpuria Aura: – 8.3 Km
- Robert Bosch: – 11.5 Km (Hosur)
- Kalyani Tech Park: – 14.8 Km
- SAP Labs: – 14.8 Km
- Bagmana Tech Park: – 17.5 Km

Shopping malls
- Decathlon: – 4.5 km
- Soul Space Spirit Centro Mall: – 5.7 Km
- Nexus Mall Koramangala: – 11.3km

Education
- Primus Public School: – 1.6 Km
- Prakriya School: – 1.8 Km
- Gear Innovative International School: – 4Km
- Harvest International School: – 4.4 Km
- Notre Dame Academy: – 4.3 Km
- St. Patricks Academy: – 5.1 Km
- Delhi Public School: – 7.6 Km

Hospitals
- Punarjani Ayurvedic Multi-Speciality Hospital: – 700 m
- Narayana Multi-Speciality Hospital: – 2.4 Km
- Manipal Hospital: – 4.5km
- Motherhood Hospital: – 5.2 Km
- Sakra World Hospital: – 7.4 Km
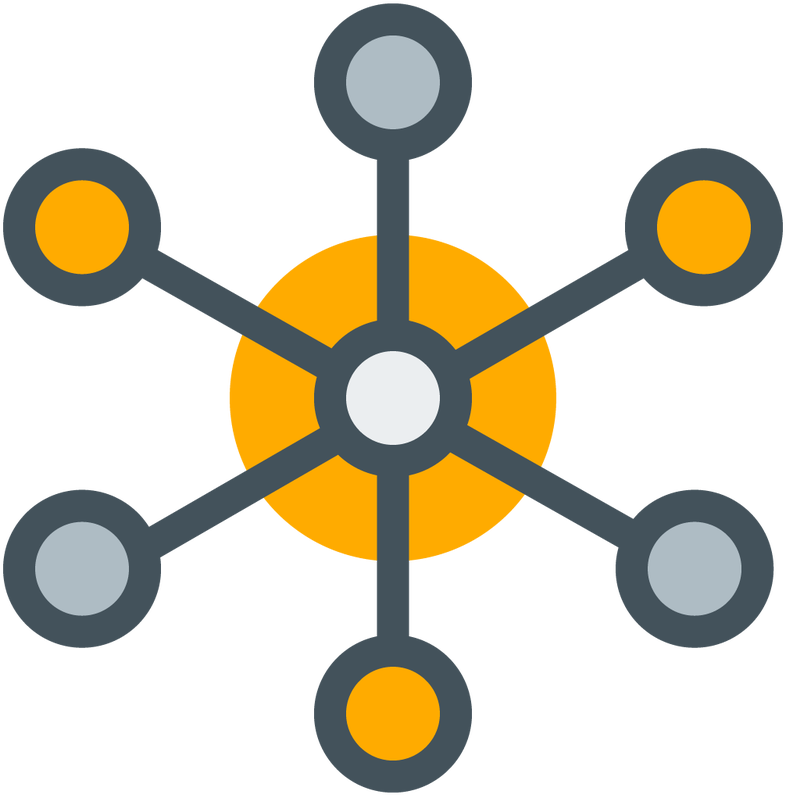
Corporate hubs
- Electronic City : – 10.7 Km
- Whitefield: – 14.4 Km
- ITPL: – 18 Km
Construction Partners












Contact Number
+91 95131 40111
Contact Number
+91 95131 40222
Email Id
enquiry@mythribuilders.co.in
Site Address
#55/2 Halanayakanahalli, Off Sarjapur Rd, Bengaluru Karnataka - 560035.

Mythri Builders
Corporate Office Address
#2802, Broadway Building, 27th Main Road, Sector 1, HSR Layout, Bengaluru - 560102.
Made with ❤ by Buzzing Brands
